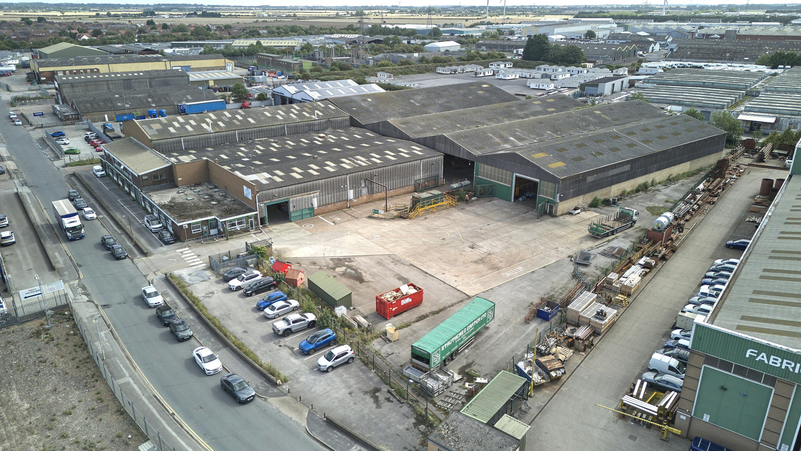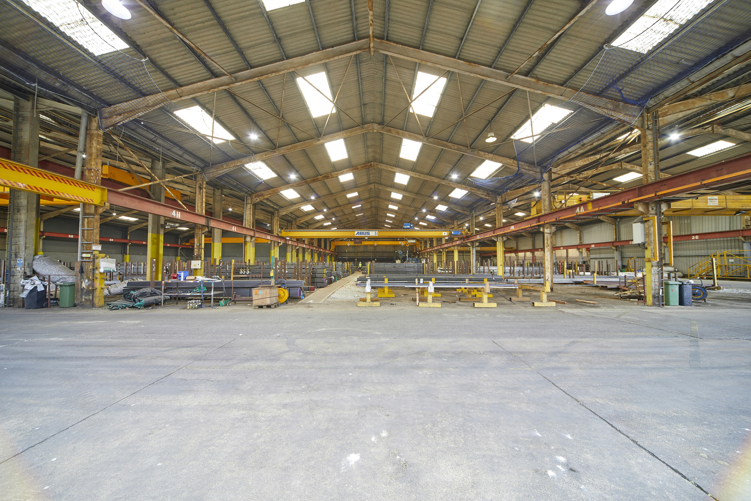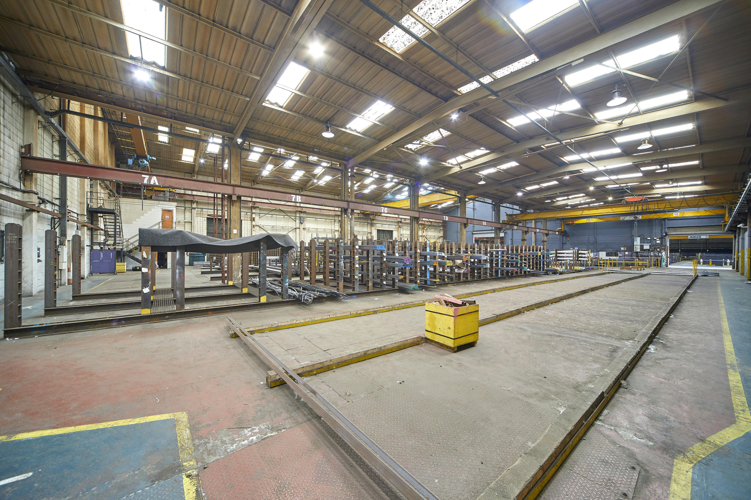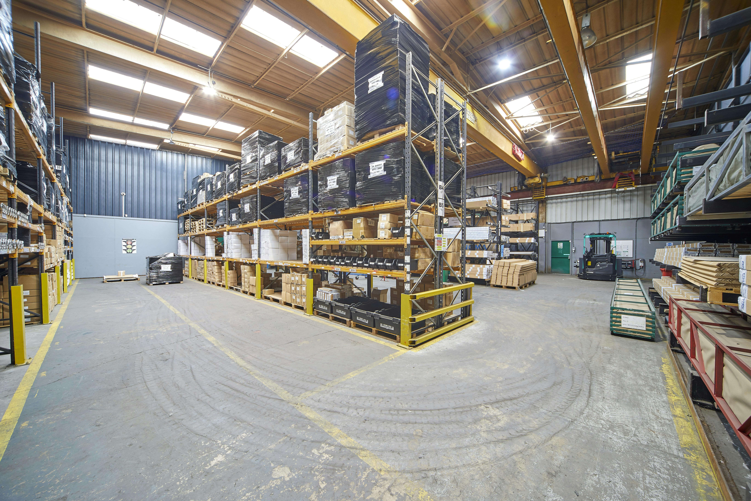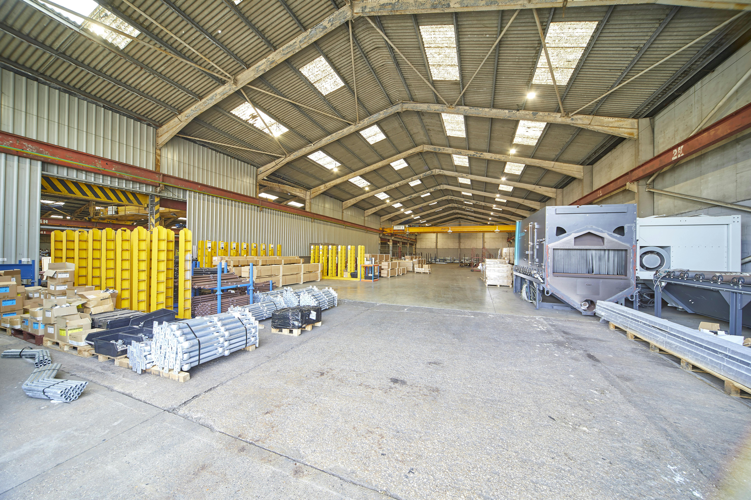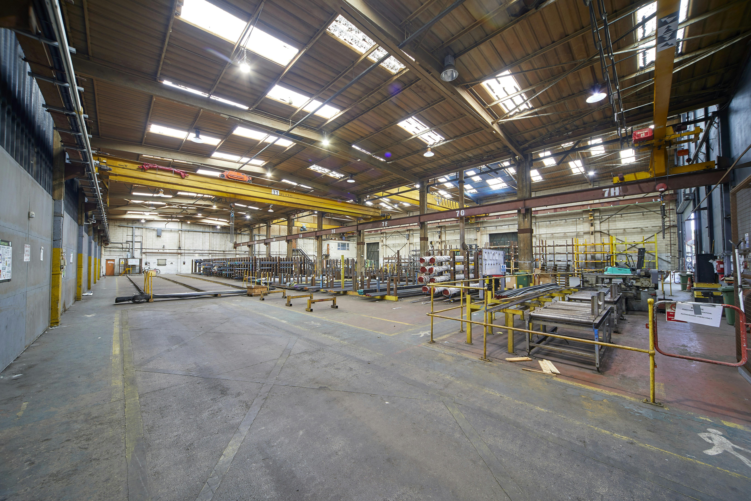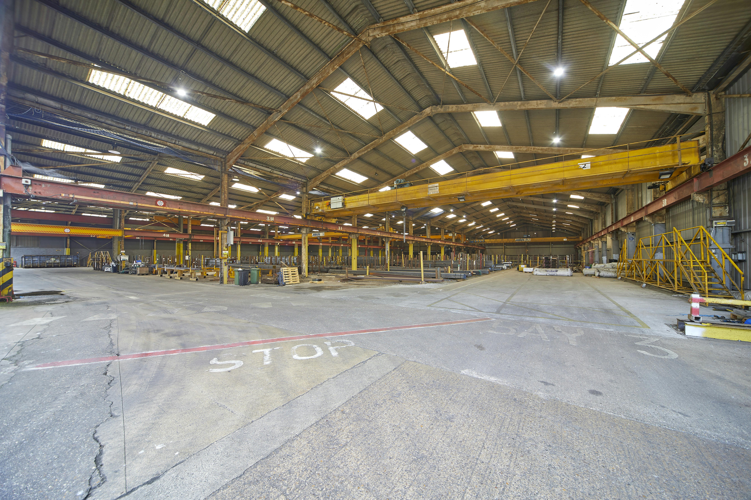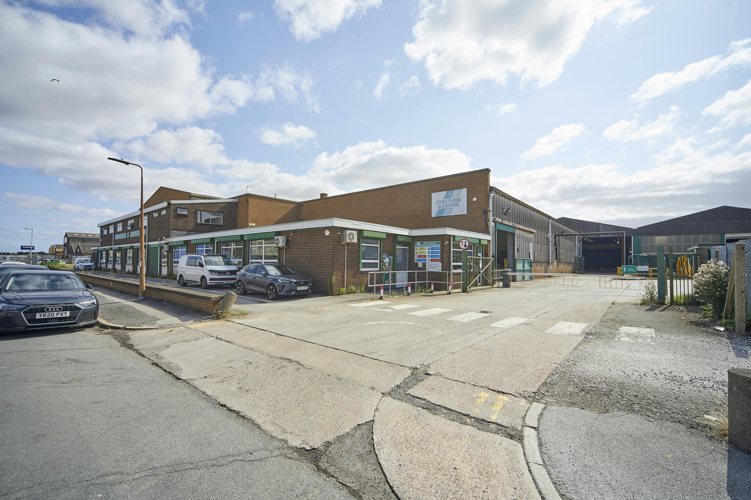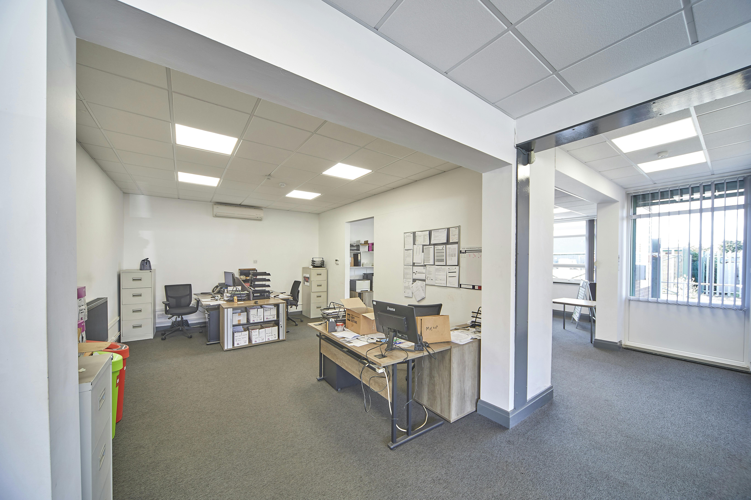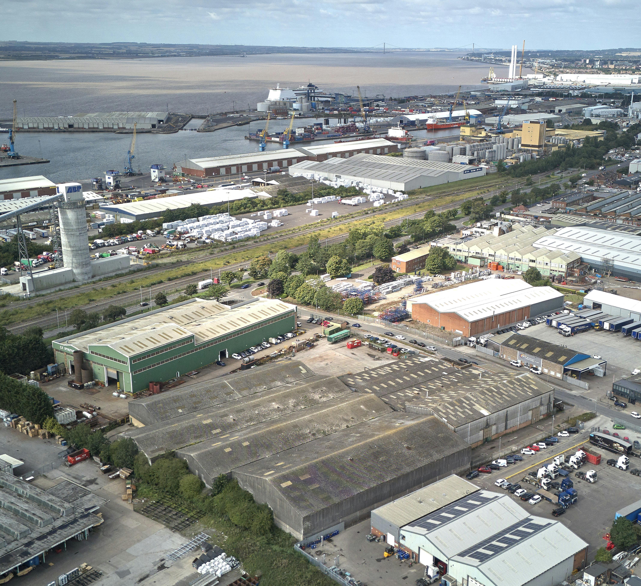
About us
❱
Services
❱
Agency & Development
Commercial Agency
Development Consultancy
Corporate Property Advisory & Valuation Development Management
Construction
Building Surveying Services
Project & Cost Management
Relocation & Development Management
Pro Locate - Fit-Out & Relocation

Services
& Valuation Development Management
❱
Agency & Development
Commercial Agency
Development Consultancy
Corporate Property Advisory & Valuation Development Management
Construction
Project & Cost Management
Building Surveying Services
Relocation & Development
Management
Pro Locate - Fit-Out & Relocation
Management










